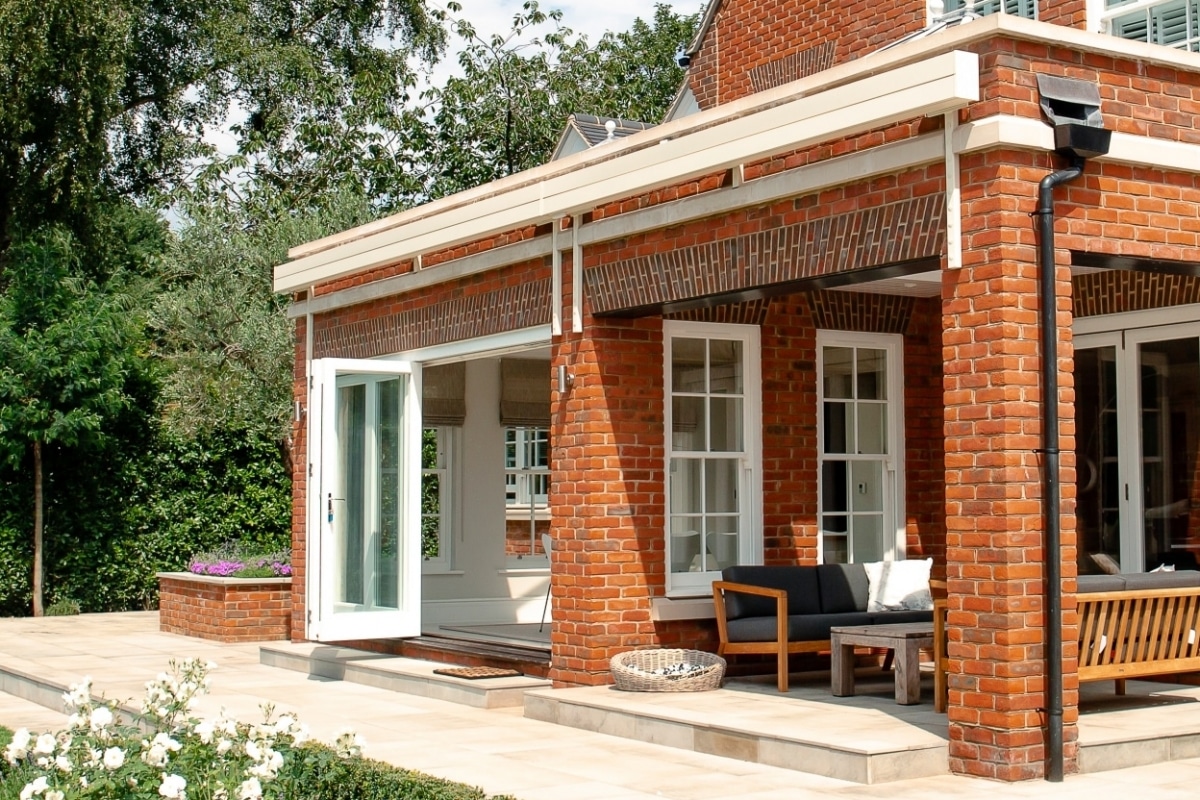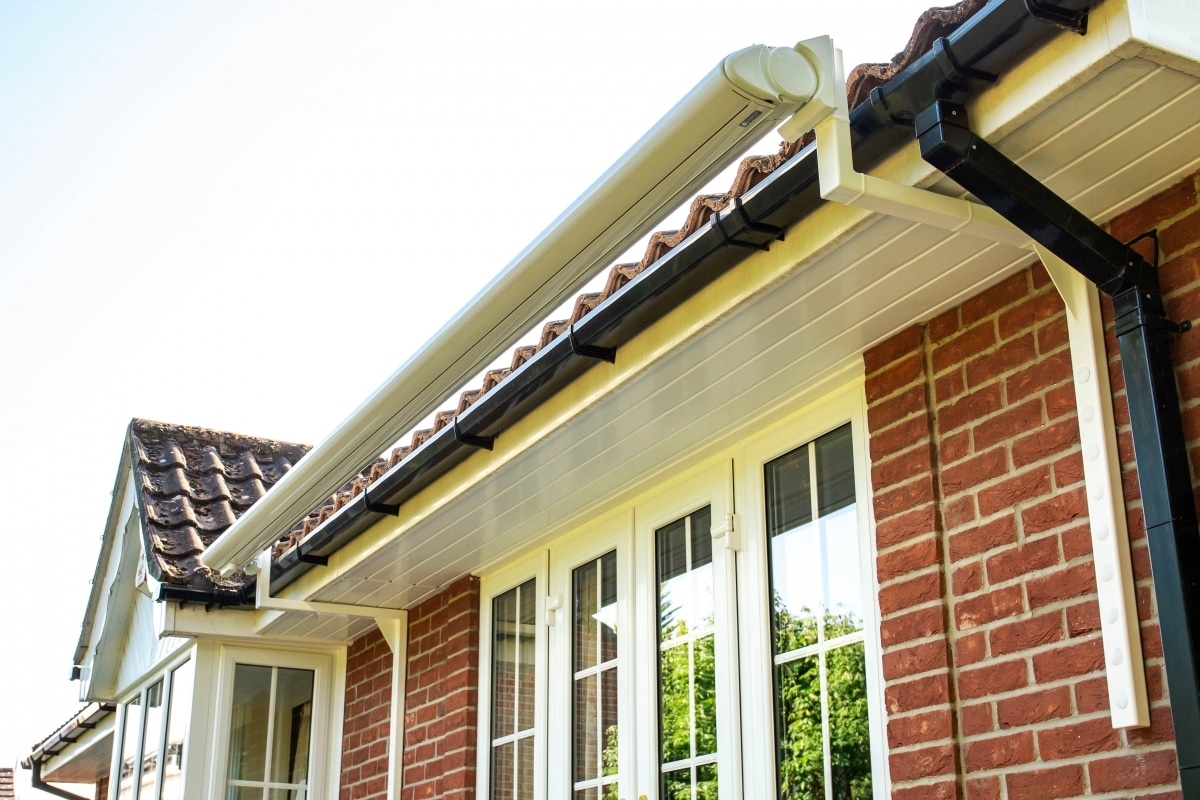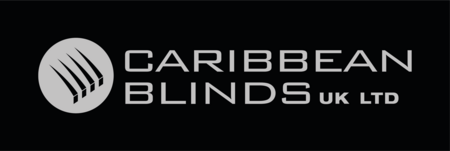Single storey buildings, including extensions and bungalows, pose two main issues when it comes to installing patio awnings; limited mounting space above the top of the patio doors/window and lack of structural strength at the top of the wall where the awning needs to be attached/positioned. However, with specially designed brackets, these obstacles can be overcome and patio awnings safely and securely installed with a good mounting height and subsequently pitch (angle).

Spreader Plates (pictured above)
Spreader plates are typically used on single-storey extensions where there is adequate space above the doors/windows to position a patio awning. Spreader plates, as the name suggests, spread the fixing load created by patio awnings safely down the façade, whilst positioning the patio awning to the top.
It is important to remember that while there may be the required space for a patio awning above the doors/windows, it may not allow for a suitable pitch, so cantilever brackets as detailed below will most likely be required.

Cantilever Brackets (pictured above)
Sometimes referred to as gutter brackets, cantilever brackets are typically used on bungalows where there is not sufficient space above the doors/windows to position a patio awning. They are similar to spreader plates, in that they spread the fixing load created by the patio awning safely down the façade but they wrap around the fascia, positioning the patio awning in front of the guttering, ensuring a sensible mounting height and subsequently pitch for the patio awning.
Cantilever brackets are also regularly used on two storey properties where the upper section is hanging tiles, mounted to the brickwork beneath but positioning the patio awning higher up the façade, in front of the hanging tiles.

