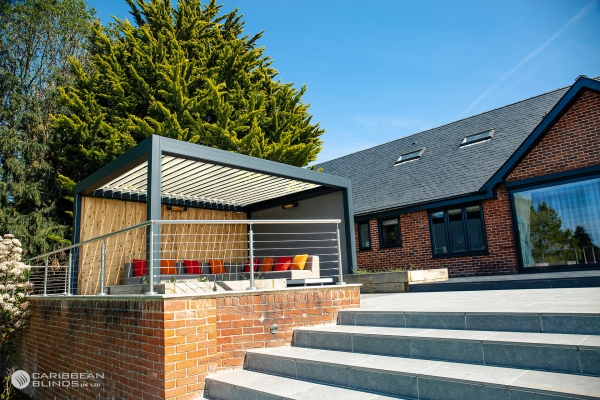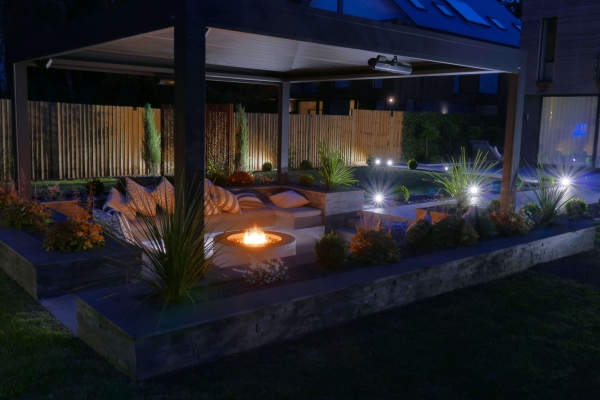.jpg)
We have recently completed the installation of several awnings to a property where there was no mounting space (void) above the doors to install the awnings. The traditional method of overcoming this would be to install what is commonly referred to as gutter or gallows brackets (image above left). Constructed normally from box section steel, which is powdercoated to match the awning hardware, these types of brackets have a leg of between 0.5m-1.0m that is attached to and runs down the wall either side of the doors and then an extension type arm projecting off that runs under and up in front of the soffit/guttering to which the awning is mounted to.
Whilst these types of common, manufacturer supplied standard fixing brackets work perfectly fine for such an application and provide a safe (subject to the correct fixing method being used) installation, with the doors still able to open with the awning sited above the terrace for sun and shower protection, they are not particularly pleasing to the eye and can look somewhat odd.
In this particular project the client did not want to see any additional brackets running down their façade, especially given the level of attention to detail of their whole house refurbishment. The client contacted several smaller local retailers of awnings (companies where awnings are just an add on to their product offering) about this project but was greeted with the same answer, that these types of brackets were the only way to overcome his mounting space issue, however, when contacting us, he had a completely different response.
After discussing all the options with the client, we designed and put forward bespoke roof rafter brackets (image above right) that would slot over and mount to the top of the roof rafters, with an arm projecting up out the roof where the awnings would mount to, positioning the cassette casing of the awnings over the roof (and therefore out of site) rather than in front of the guttering. Additionally as the awnings sit set back from the guttering, there is no void between the back of the awnings and front of the guttering (which there is with gutter brackets) for rain or sun to penetrate through.
Whilst this method of installation is dearer to the gutter / gallow brackets options, as part of a property refurbishment where a roof is being repaired or a new roof installed, it is a highly cost effective option and one that is far more visually pleasing with a much better end result.
As the only company in the UK dedicated 100% purely to the field of exterior solar shading, our wealth (almost 3 decades) of experience and unsurpassed technical knowledge second to none allows us to design these types of bespoke mounting brackets to provide the neatest solution specifically for your application, a service that other companies just cannot handle or provide. To view more examples of our work visit: www.cbsolarshading.co.uk




