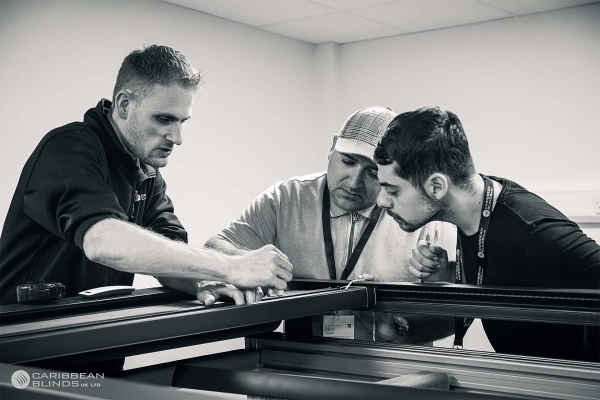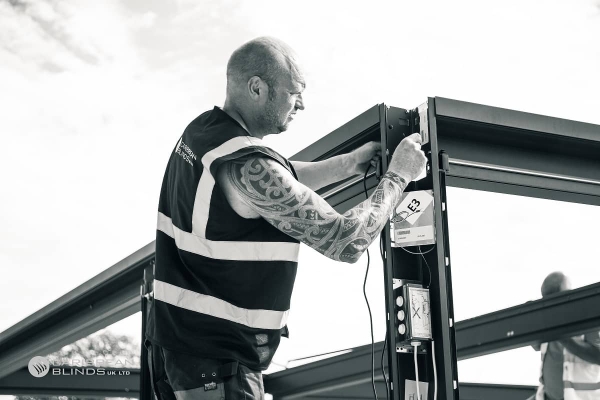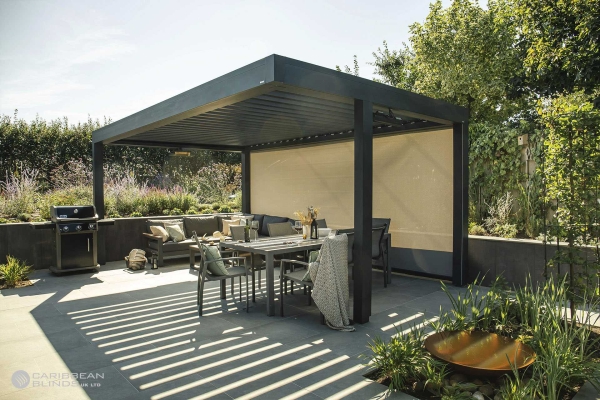With comfort, affordability, and energy-efficient principles, this timber-framed two bedroom property, created by bere:architects, has been crowned London's first certified Passivhaus.
Paving the way for Passivhaus properties, meticulous attention to detail has resulted in a comfortable, urban home for the client's young family, teaming maximum functionality with minimal energy consumption.
The house has been constructed with a heavily insulated prefabricated timber frame – so it is incredibly inexpensive to run- achieving a 90% saving on heating bills compared to a similar non-Passivhaus property. As well as attaining low carbon emissions, the interior space is bright and airy, with sliding doors that lead to a south-facing terrace creating a sense of unity between the interior and the exterior of the home.
Due to the site's urban location, the over-shadowing of adjacent buildings had a substantial impact on many of the design decisions. For example, The Passivhaus Planning Package (PHPP) was applied from day one of the project to determine the optimum position for the property alongside the optimum percentage and orientation of the glazing.
As a result of this painstaking planning, the finished property is one that radiates an abundance of light, thanks to tilt and slide, draught-free triple-glazed windows to the south and west, which accentuate the home's contemporary feel.
Solar shading has also been included, in the form of retractable external roller blinds, which work by using the predictable movement of the sun to utilize energy for heating and cooling purposes, preventing overheating in the Summer and reducing heat loss in the Winter.
As you can see, external blinds seamlessly compliment the property's Passivhaus requirements, which state the home must remain cool in Summer yet warm in Winter, providing maximum occupant efficiency and enjoyment of the inside space.
Alongside innovative solar shading, a water filtration system supplies perfectly clean water for drinking and bathing and a solar thermal panel supplies domestic hot water via a compact unit. Biodiversity also proved key in this project, with the property incorporating two wild flower meadow, green roofs and a stylish south facing garden for the whole family to enjoy.




