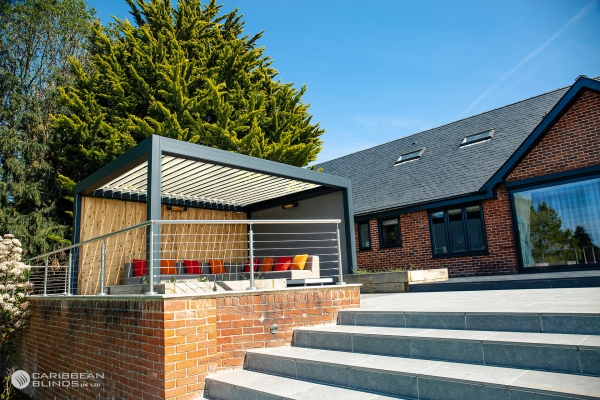As this week is the run up to Grand Designs Live Birmingham (kicking off on Friday – 4th) where we will be showcasing our exclusive Outdoor Living Pod (OLP), we’ve decided each day to post the answers to the most common frequently asked questions. So to start – is planning permission required for our OLP?
In the majority of cases planning permission is not required for the OLP as it features a moveable roof and sides and therefore it is not classed as a permanent structure. If you are in a conservation, green belt or area of outstanding natural beauty you will most likely need to obtain permission, however, other than stipulations / limitations over the structure colour / finish planning permission should be granted without problems.
If the OLP is being installed as an extension (ie abutting your property), complete with permanent walled sides and / or doors, planning permission may be required, however, unless you opt for our twin roof OLP that can reach depths of upto 7m, the installation will most likely fall under permitted development rights (unless they have been removed) therefore meaning planning permission is not required.
For installations of the OLP within the garden of your home, where fixed walls and doors are incorporated (to create the ultimate garden room), the OLP would be classed as a shed and once again in the majority of instances, would not need permission unless it did not meet some basic requirements in the rules for example: if the structure was within 2m of a boundary, the maximum height cannot be greater than 2.5m.
Our Outdoor Living experts will always provide honest advice about whether they believe planning will be required, however, if in any doubt you should contact your local planning authority or visit the planning portal website: www.planningportal.gov.uk





