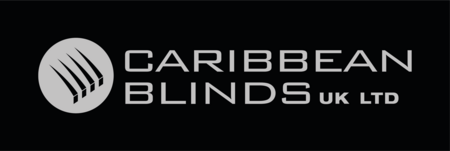When the roof louvers are closed, they have a small fall (slope) from front to back of approx 6cm; water runs off the roof louvers into an internal guttering built on the inside of the cross beams of the structure on all sides (front & back only on Classic model). The internal guttering is connected to 50mm downpipes contained into the nominated post uprights with 1 drainage post required per 15 sq/m of roof surface area. It is always recommended to use both front post uprights for drainage, as this provides the quickest water evacuation as the roof louvers slope towards the front of the structure.
If the louvered roof pergola is installed on top of an existing surface such as a patio, water discreetly drains out the bottom front of the side of the post upright onto the surface. When installed abutting a property (lean-to structure) it is also possible to connect the drainage pipe from the structure into the rainwater pipe on the property (subject to location).
When the louvered roof is installed as part of a new garden scheme, where there are groundworks taking place, it is possible to connect the drainage pipe from the post uprights to a soak-away feed, or alternatively if the structure is being installed with a decking, drainage can be beneath the decking onto a gravel soak away or similar.

